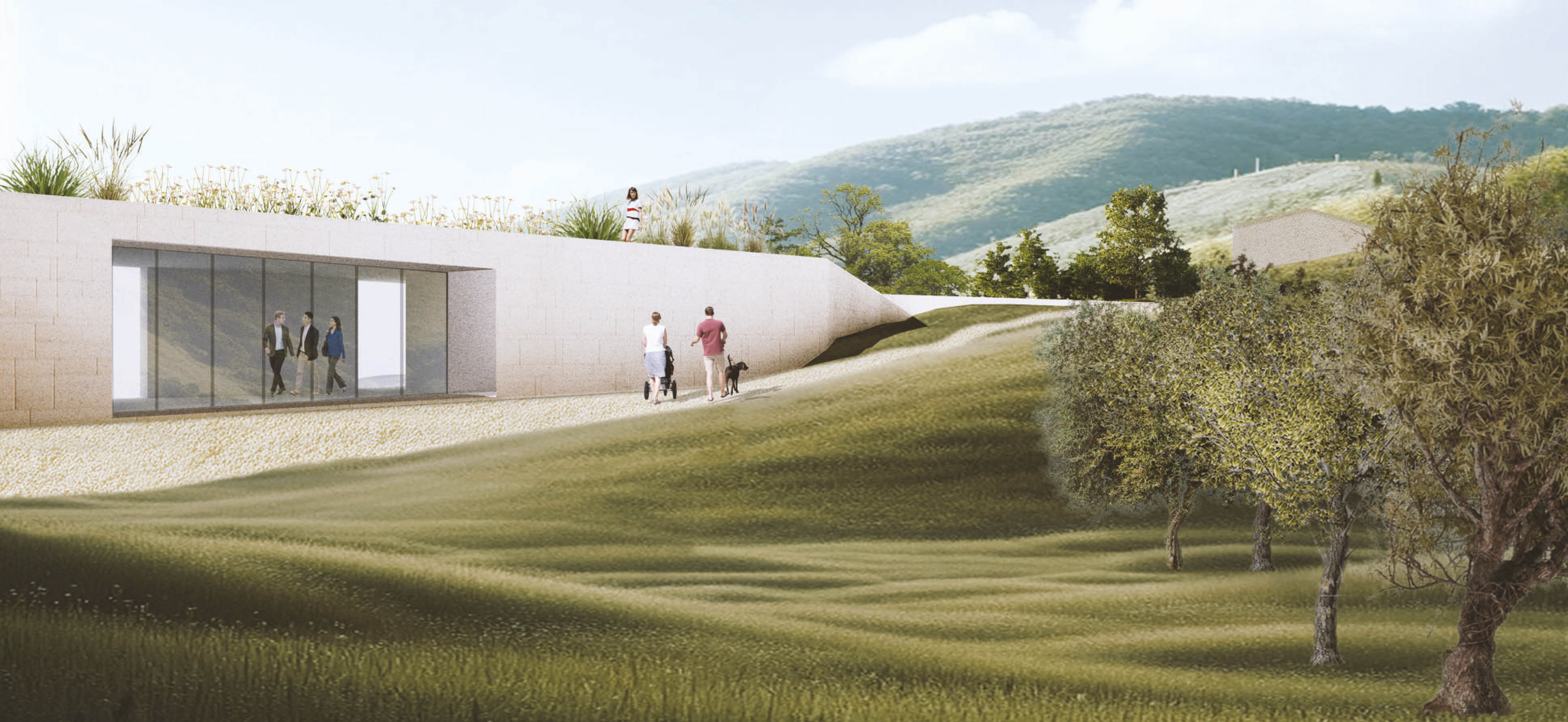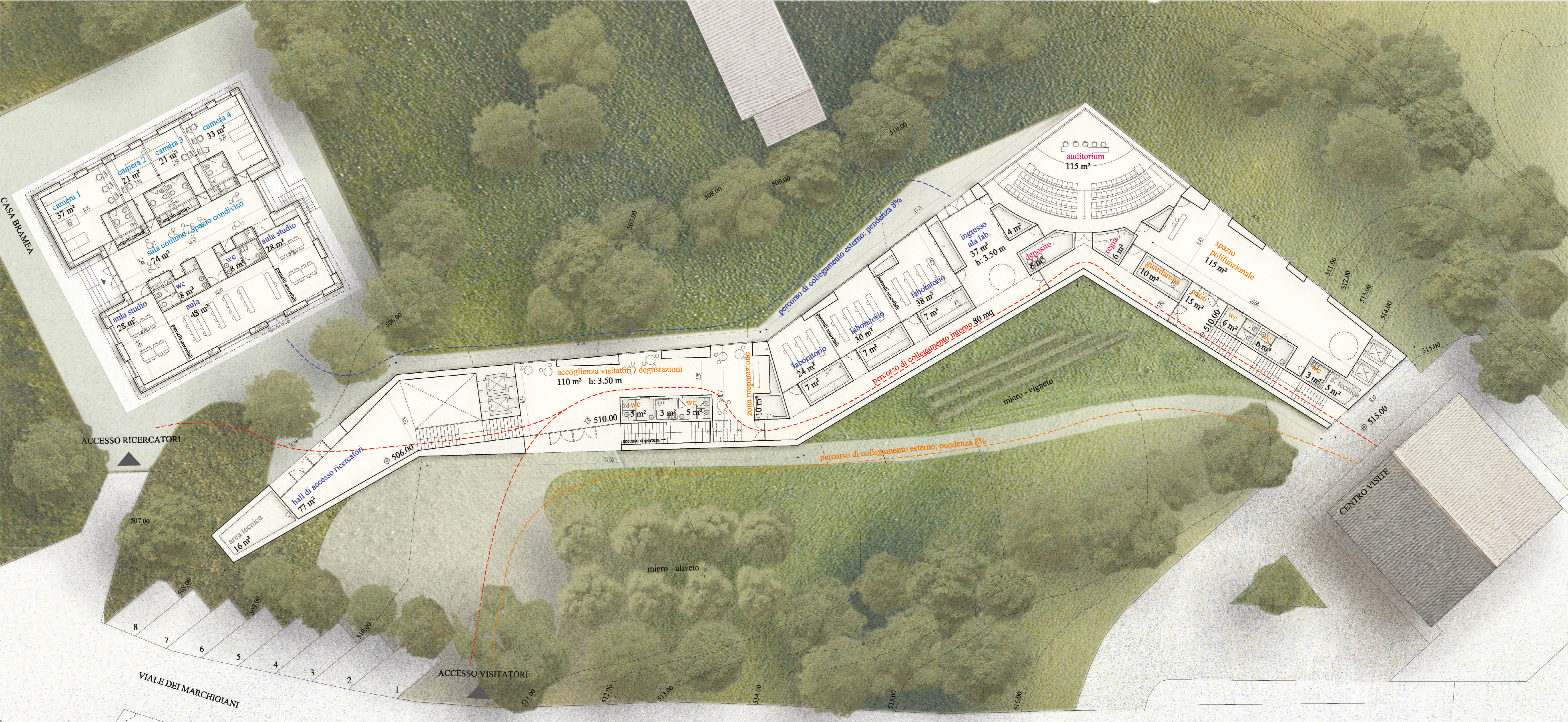Hub di ricerca e formazione
Research and education hub
Il collegamento tra la Casa Bramea e il Centro Visite è il tema attorno al quale prende forma il progetto.
L’edificio si configura come un muro di contenimento grazie al quale è possibile plasmare il terreno e definire due ambiti, a nord e a sud. L’ambito a sud è destinato ai visitatori: la parte esterna è un parco in leggera pendenza che rende possibile il collegamento pedonale con il Centro Visite. L’ambito a nord è dedicato a ricercatori e studenti: il terreno è rimodellato in modo da collegare la Casa Bramea, alloggio degli studenti, con l’ala dell’edificio destinata alla ricerca, nella quale sono posizionati i laboratori. L’auditorium è in posizione baricentrica all’interno dell’edificio poiché utilizzato sia da parte del pubblico, per cicli di conferenze e iniziative culturali, che da parte di studenti e ricercatori, per attività di formazione più specifiche.
The connection between the Casa Bramea and the Visitor Center is the crucial theme of the project.
The building is configured as a retaining wall that defines two areas, northern and southern, by shaping the ground. The southern area is intended for visitors: the external part is a slightly sloping park which makes it possible to walk to the Visitor Center. The northern area is dedicated to researchers and students: the ground is remodeled in order to connect the Casa Bramea, a students’ facility, with the part of the building intended for research, in which the laboratories are located. The auditorium is in a central position within the building as it is used both by the public, for cycles of conferences and cultural initiatives, and by students and researchers, for more specific training activities.


